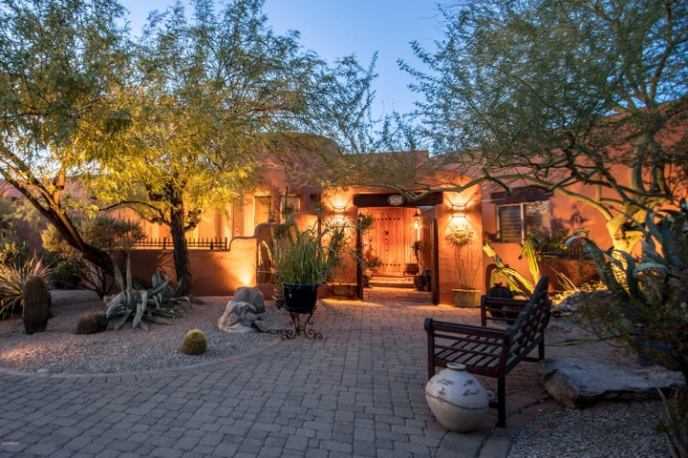$730,000
Mesa, AZ 85207
MLS# 6129442
Status: Closed
4 beds | 2.5 baths

1 / 66


































































Property Description
CUSTOM DESIGNED W/A LOVE FOR SANTA FE/ HACIENDA STYLE ARCHITECTURE & CUSTOMIZED DETAIL. AMAZING VIEWS & SURROUNDING MTNS. & PRIVACY!!! SPLIT MASTER SUITE W/KIVA FPLACE! GREAT RM. W/VIGA DETAILS IN CEILING ,EXTENSIVE HANDPAINTED TALAVERA TILE WORK & SINKS T/0. CUSTOM FAUX PAINT! PLANTATION SHUTTERS, DREAM LUSH BACKYRD DESIGNED W/ PEBBLE_TEC POOL/ 2 KIVA FIREPLACES, 2 B-I GRILL AREAS. WET BAR, NEWER CUSTOM WROUGHT IRON FENCING & 4 ORNATE GATES & EXTENSIVE PAVED WALKWAYS/ PATIOS/ DRIVEWAYS ($50K) & COURTYRD APPROX. AN ACRE OF SERENITY!! 3rd CG IS OVER HEIGHT & APPROX. 30 FT. LONG & CAN HOLD 2 VEHICLES OR BOAT/TRAILOR -PLUS A LRG WORKSHOP W/ GAR. DOOR IS A 4/5 CG OPTION / LOTS OF GARAGE B-I CABINETS. BUYER/BUY.AGENT TO VERIFY ALL DATA!
Details
Maps
Contract Information
Sold Price: $730,000
Status: Closed
Current Price: $730,000
List Date: 2020-09-09
Type: Exclusive Right To Sell
Ownership: Fee Simple
Location Tax Legal
Map Code/Grid: P42
House Number: 8540
Compass: E
Street Name: MCDOWELL
St Suffix: Road
City/Town Code: Mesa
State/Province: AZ
Zip Code: 85207
Zip4: 1430
County Code: Maricopa
Assessor Number: 219-24-022
Subdivision: THUNDER MOUNTAIN ESTATES
Tax Year: 2019
General Property Description
Dwelling Type: Single Family Residence
Dwelling Styles: Detached
Exterior Stories: 1
# of Interior Levels: 1
# Bedrooms: 4
# Bathrooms: 2.5
Approx SQFT: 3070
Price/SqFt: 237.78
Horses: N
Builder Name: Custom
Year Built: 1995
Approx Lot SqFt: 35236
Community Pool Y/N: No
Private Pool Y/N: Yes
Planned Comm Name: Thunder Mountain Estates
Elementary School District: Mesa Unified District
High School District: Mesa Unified District
Elementary School: Las Sendas Elementary School
Jr. High School: Fremont Junior High School
High School: Red Mountain High School
Remarks Misc
Cross Street: Power & McDowell
Directions: E. On Power Rd. N. into Thunder Mtn. Estates.
E. to Sparkling View Dr. W. to Home
Geo Lat: 33.472962
Geo Lon: -111.647453
Status Change Info
Off Market Date: 2020-10-08
Under Contract Date: 2020-09-20
Close of Escrow Date: 2020-10-27
Sold Price: $730,000
Legal Info
Township: 2N
Range: 7E
Section: 33
Lot Number: 11
Basement
Basement Y/N: N
Items Updated
Ht/Cool Yr Updated: 2015
Ht/Cool Partial/Full: Full
Roof Yr Updated: 2018
Roof Partial/Full: Full
Parking Spaces
Garage Spaces: 4
Carport Spaces: 4
Slab Parking Spaces: 4
Total Covered Spaces: 8
Sold Info
Loan Type: Conventional
Loan Years: 30
Payment Type: Fixed
Closing Cost Split: Normal - N
Buyer Concession $/%: $
Seller Concession $/%: $
Property Features
Special Listing Cond: Owner/Agent
Master Bathroom: Full Bth Master Bdrm; Separate Shwr & Tub; Double Vanity; Private Toilet Room
Master Bedroom: Split
Additional Bedroom: Separate Bedroom Exit; Master Bedroom Walk-in Closet; Other Bedroom Walk-in Closet
Fireplace Features: 3+ Fireplace; Fireplace Living Rm; Fireplace Master Bdr; Exterior Fireplace
Flooring: Carpet; Tile
Windows: Solar Screens; Dual Pane
Private Pool Features: Play Pool
Spa: None
Community Features: Children's Playgrnd; Comm Tennis Court(s); Gated
Dining Area: Formal; Eat-in Kitchen; Breakfast Bar
Kitchen Features: Range/Oven Elec; Electric Cooktop; Disposal; Dishwasher; Built-in Microwave; Refrigerator; Reverse Osmosis; Wall Oven(s); Pantry; Walk-in Pantry; Non-laminate Counter
Laundry: Washer Included; Dryer Included; Inside
Other Rooms: Great Room; Separate Workshop
Features: Skylight(s); 9+ Flat Ceilings; Water Purifier
Technology: High Speed Internet; Security Sys Owned
Exterior Features: Built-in BBQ; Covered Patio(s); Private Street(s); Pvt Yrd(s)/Crtyrd(s)
Parking Features: Circular Driveway; Attch'd Gar Cabinets; Extended Length Garage; Garage Door Opener; Over Height Garage; Side Vehicle Entry
Road Responsibility: Private Maintained Road
Construction: Wood Frame
Const - Finish: Stucco
Roofing: Rolled
Cooling: Central Air; Ceiling Fan(s)
Heating: Electric
Utilities: SRP
Water Source: City Water
Sewer: Sewer - Available; Septic in & Cnctd
Services: County Services
Fencing: Wrought Iron; Block
Property Description: City Light View(s); Mountain View(s); North/South Exposure
Landscaping: Gravel/Stone Front; Gravel/Stone Back; Desert Front; Desert Back; Natural Desert Front; Natural Desert Back; Yrd Wtring Sys Front; Yrd Wtring Sys Back
Showing Notification Methods: Text; Email; Phone Call
Lockbox Type: Supra
Possession: Close of Escrow
Association Fee Incl: Common Area Maint; Street Maint
Existing 1st Loan: Treat as Free&Clear
New Financing: Cash; Conventional; Owner May Carry
Disclosures: Seller Discl Avail; Agency Discl Req
Listing Office: HomeSmart
Last Updated: March - 05 - 2025

Copyright 2025 Arizona Regional Multiple Listing Service, Inc. All rights reserved. Information Not Guaranteed and Must Be Confirmed by End User. Site contains live data.

You must be logged in to post a comment.